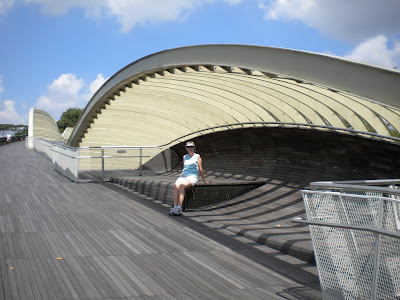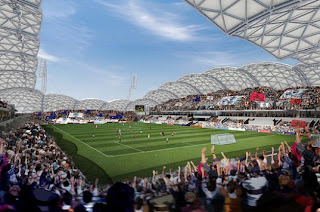Use traditional and new technology techniques. “Move between old and new”A space that is open to the public to endure the activity that takes place at a larger scale.Interior space to feel open but closed in for comfort
FIRST SCALE: 1:1500 Pavilion, for a Bath HouseFree flowing open to the public can see clearly in and out of the space and what it holds. Connections of public access and seating arrangements which are situated around the baths and how it is carved into the ground floor.
SECOND SCALE: 1:1000 Aquatics CentreShould read as a box.Exterior closed off from the public but hints to what it could hold.Liquid poetic organic forms to create a space of activity. Panels joined together through detailing of the structure. Shifting elements of light density and connection. A form of repetition which alters at different views, forming the public’s eyes as through the space from the exterior is floating.Attention to the floor plan and how the swimming pool is arranged and place into the ground.
Oostduinkerke Swimming Pool Building
The swimming pool is conceptualised as an oblique surface, forming a bridge between the dike and the beach. The space under the surface accommodates the pool and secondary functions like changing rooms, lockers, first aid and lavatory. Two large incisions position the open air pools. The position of the surface protects the pool from sand and wind. A third incision accessible from the dike creates a platform. Under this stage, a first aid post and public toilets are accessible from the beach.
The building looks act as an artificial dune, with soft slopes, inviting people to walk and sit down, admiring the view. Diverse circulation patterns guarantee a dynamic and low-threshold total.
The surface is conceived as an in situ concrete shell, supported by steel columns.
The building looks act as an artificial dune, with soft slopes, inviting people to walk and sit down, admiring the view. Diverse circulation patterns guarantee a dynamic and low-threshold total.
The surface is conceived as an in situ concrete shell, supported by steel columns.
Luxury Design Interior Spa by Simone Micheli
Badenschiff is the new swimming pool built by architects AMP Arquitectos
The new Bedenschiff is made of a particular roofing system in layers characterized by transparent and opaque three membranes that envelop the three different platforms (communicating with each other). The various membranes supported by arches of bent wood salvaged from an old cargo ship. The structure takes shape, as well as the arches, thanks to small jets of air pumped between different membranes, which have the dual purpose of maintaining the correct tension for wind resistance and insulated the inside of the three platforms.
From the inside, thanks to the transparent membrane, you can easily enjoy the view in Berlin in the warm waters of abandoned swimming pools by day and night and any outdoor temperature.
Clark Little 'Inside The Tube'
OFIS Architecture has proposed a next-gen “All Seasons Tent Tower” as a part of the Mercedes-Benz hotel tower competition for the city of Yerevan, Armenia. The tower features two terraced cylindrical towers where the higher tower will be used as a restaurant, pool, spa and fitness center and bar.
2022 world cup staduims
Bird’s Nest: Beijing’s striking Olympic Stadium
Spirit of Space, pavilion situated in Chicago’s Lincoln Park Zoo, designed by US architects Studio Gang.
Moses Mabhida Stadium by GMP Architekten
Nelson Mandela Bay Stadium by GMP Architekten
Dalian Football Stadium by UNStudio
Melbourne's Rectangular Stadium
Henderson Wave Bridge

Greece - Athens - Calatrava's Olympic Agora
Garden Landscape Architecture - Natural Landscape Painting
The dark greens and grays of the distant buildings and landscape really make the pathways stand out. At first I was thinking, oh how neat, they raised walkways into the air. How futuristic! When I looked closer, these walkways are built into the design of the building. How cool! The curved architecture gives this area some life and relief in a city filled with tall, boring buildings. The colors in the sky are beautiful and the buildings are erie. This image could have been altered using a photo program, but I still like how it forces your eyes to keep going back and forth around the edges of the building.



No comments:
Post a Comment